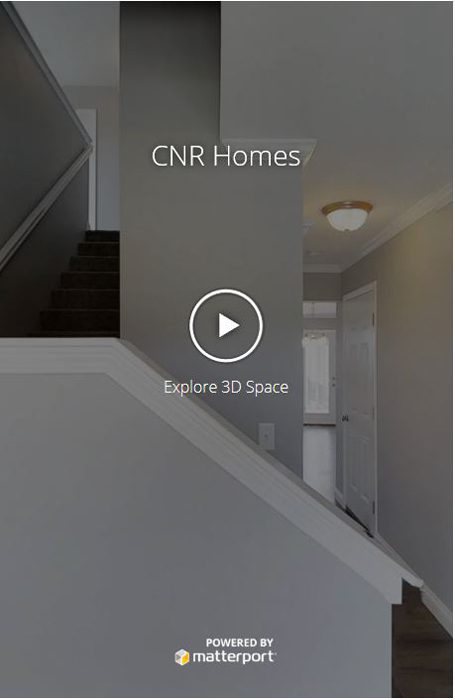Two-Story Floor Plans By CNR
Choose from all of our custom, Two Story plans.
What Is A Two-Story Floor Plan?
A two-story floor plan includes a first floor and second floor above. It also includes a basement, making it in effect three floors. This style of home is the standard for home design. We offer a modern take on the classic pattern.
First and foremost, with a two-story floor plan you get the most bang for your buck. Building vertically instead of horizontally saves on materials, chiefly concrete. You also save on land, as a two story home can be easily built a much smaller lot than other floor plans.
A two-story floor plan has unbeatable value when it comes to space. You have the square footage of the first floor and second floor, but don’t forget about the basement. You can use your basement for storage, laundry, or even for game rooms, bedrooms, and living space. You have the option of an economical unfinished basement for storage, or a finished basement that adds another floor to your home.
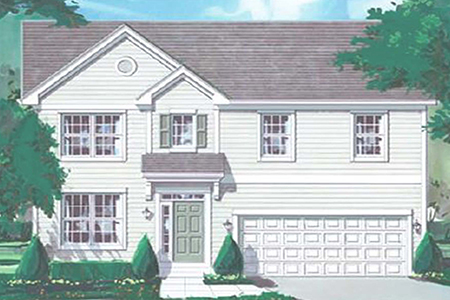
The Abbington
2,200 sq ft : 5 bedroom /2.5 bath
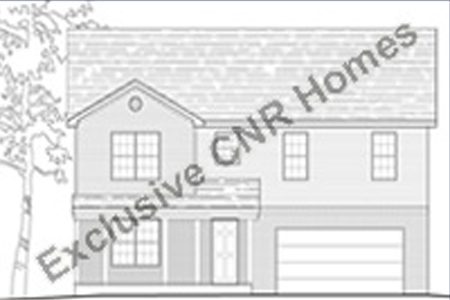
The Ashford
3,100 sq ft : 4 bedroom /2.5 bath
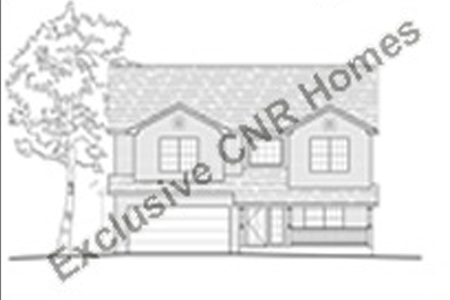
The Danagan
2,750 sq ft : 5 bedroom /2.5 bath
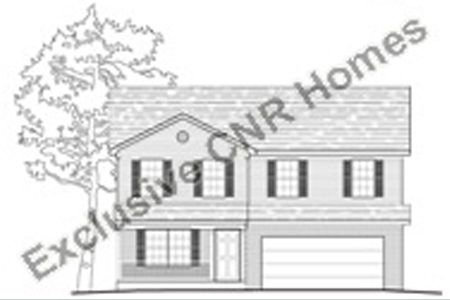
The Galway
1,800 sq ft : 3 bedroom /2.5 bath
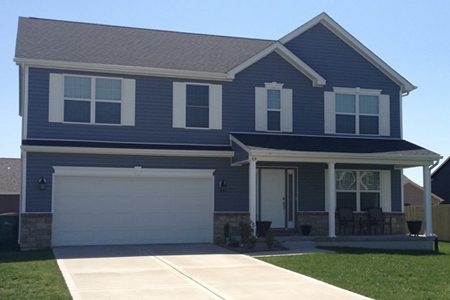
The Huntley
2,500 sq ft : 4 bedroom /2.5 bath
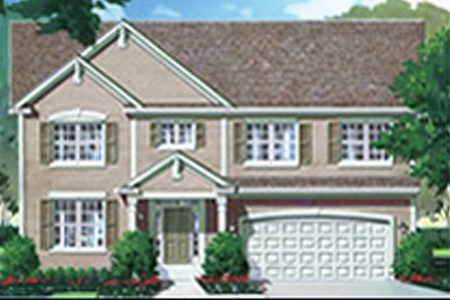
The Tucker
2,800 sq ft : 4 bedroom /2.5 bath
Considering a Two-Story Floor Plan?
With any floor plan, as with anything you choose in your custom home, you must consider where you are in life, and where you’re going to be while you own your dream home. For example, how big is your family, and how big will your family be in a few years? If you are at a point where you’re still thinking of having children, or are starting a family, you need to plan living and activity space for youngsters for the foreseeable future. Likewise, if you may be taking in aging relatives in the near future, it’s a consideration you have to plan for. Two story floor plans offer the space a growing family needs.
You also need to consider your wallet. If you’re on a tight budget, but still want a house with a lot of square footage, two story may be the right solution for you. The money saved by going with this floor plan can then be put into the interior, into features like counter tops, flooring, and more.
With any home decision, location needs to be taken into account. In many subdivisions, tight lots make two story homes the most practical choice. Take into account where you want to build your home. If you have a lot already, consider the size. If you don’t have one, check out the fine communities [link to community page] we offer custom homes in with great locations and amenities.
Two-Story VS. Ranch
CNR Homes also offers Ranch-style floor plans. When we meet with you, we will go over the positives and drawbacks of both floor plans and find the best fit for your situation. Ranch style homes offer open floor plans and easier accessibility and safety for older people. Your choice ultimately comes down to your aesthetic preference and the needs of your specific situation. Come meet with us to learn more!

